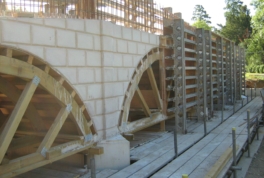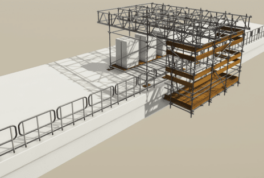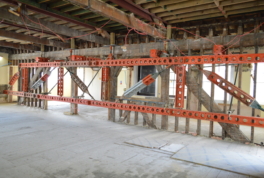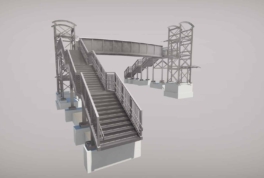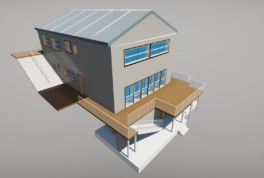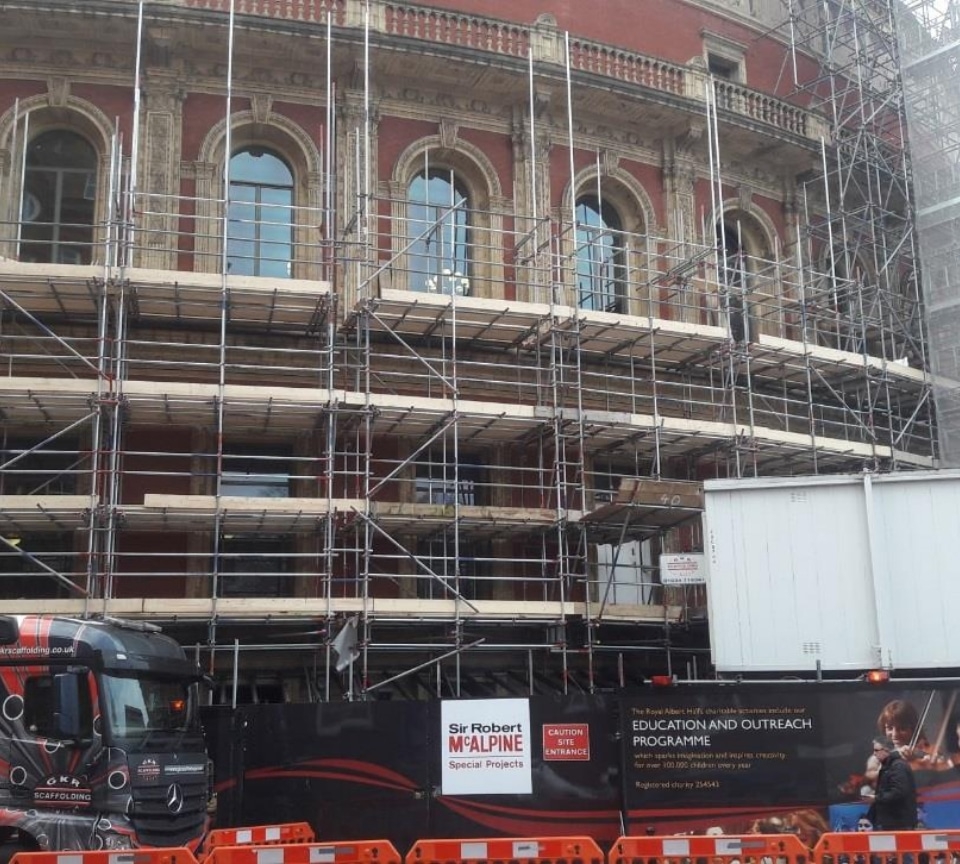Best Practice on How to Achieve Feature Finishes
Best Practice on How to Achieve Feature Finishes
The prime purpose of formwork is to provide a temporary fixed shape for concrete to harden in like a jelly mould. If the requirements for the finish of the hardened concrete are important in terms of texture, pattern or general appearance, then these need to be properly specified and considered from the outset. With feature finishes comes additional work, not just at the design stage but with the concrete mix requirements as well as during the pour itself.
Classes of Finish
Typical classes of finish for formed surfaces are specified in:
- Specification for Highway Works (Volume I Structural Concrete (Clause 1708)
- Civil Engineering Specification for the Water Industry(Clause 4.22)
- National Building Specification Formed Finishes for In-Situ Concrete (Section E20 Clauses 610 to 710)
- National Structural Concrete Specification Edition
- BS EN 13670 Execution of Concrete Structures
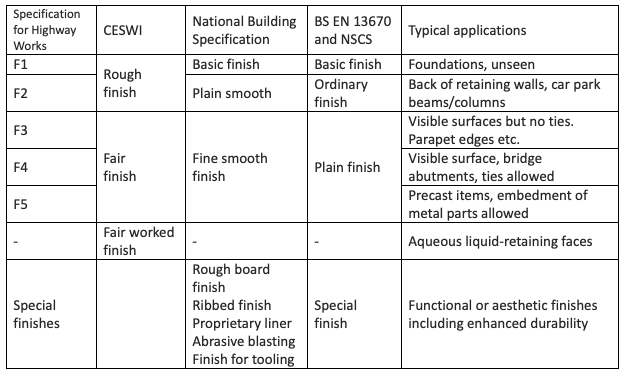
- The right concrete mix
- Conditions for transporting the concrete mix
- The correct choice of formwork including uniformity of face contact material
- The release agent
- Consistency of the concrete and its materials
- Quantitative and qualitative selection of the concrete mix materials and composition
- Use of a constant rate of placing
- Uniformity of compaction
- Geometry and dimensions of the element, spacing and sizes of the reinforcement and concrete cover
- Use of a baffle to avoid the direct flow of concrete against the form face
- Walls and columns should have a minimum number of joints and preferably be in one lift
- Features should be designed to be predominantly vertical (such as ribbing), and permit easy runoff of water and dirt, as horizontal or sloping features will often weather badly
- The period between completion of concreting and striking the formwork should be constant for all panels of a wall to minimise variations in colour
Trial Panels (Mock Up)
If a trial run is required, the mock up should be made using similar materials and placing techniques to those planned for the permanent works. Trial panels are used to see how the concrete finishes can be achieved as well as providing a future reference for an agreed finish.
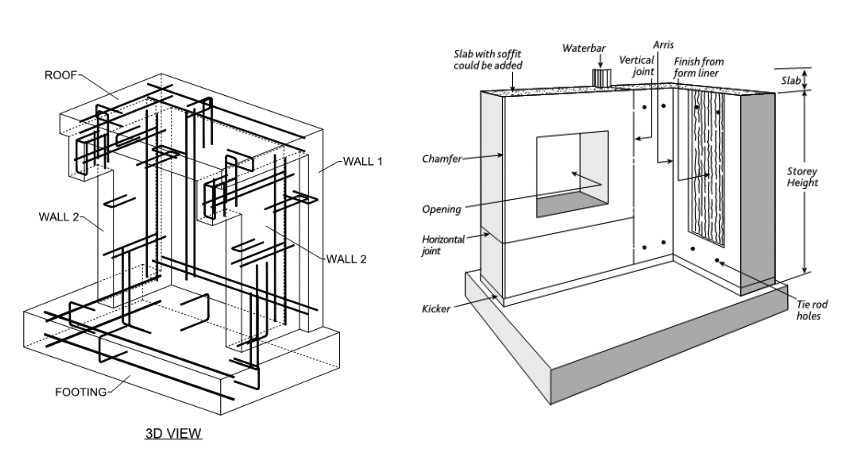
(Figure 2. Examples of trial panels)
Form Liners
Form liners are non-structural materials used to line the face of the structural forms. They are used to produce either a smoother or more profiled/patterned surface to the concrete. They can also be used to extend the life of old form faces or to enhance the durability of the concrete surface.There are several different types of form liners, which vary based on the application. Single-use form liners are usually made of styrene plastic. Multi-use form liners are usually made of ABS plastic and range in number of uses from 2 to over 10. Multiple reuse form liners are usually made of polyurethane, a heavy rubber material known for its durability.
Other form liner materials used include polystyrene foam, fiberglass and even aluminium–styrene plastic. However ABS plastic and polyurethane are considered to be the industry standard, and are most often specified in plans by architects and engineers.
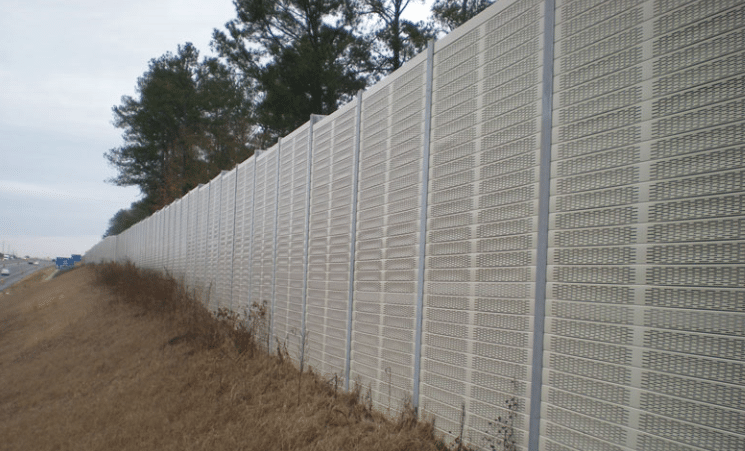
(Figure 3. Examples of form liners use – sound walls)
–
Fair Faced Concrete
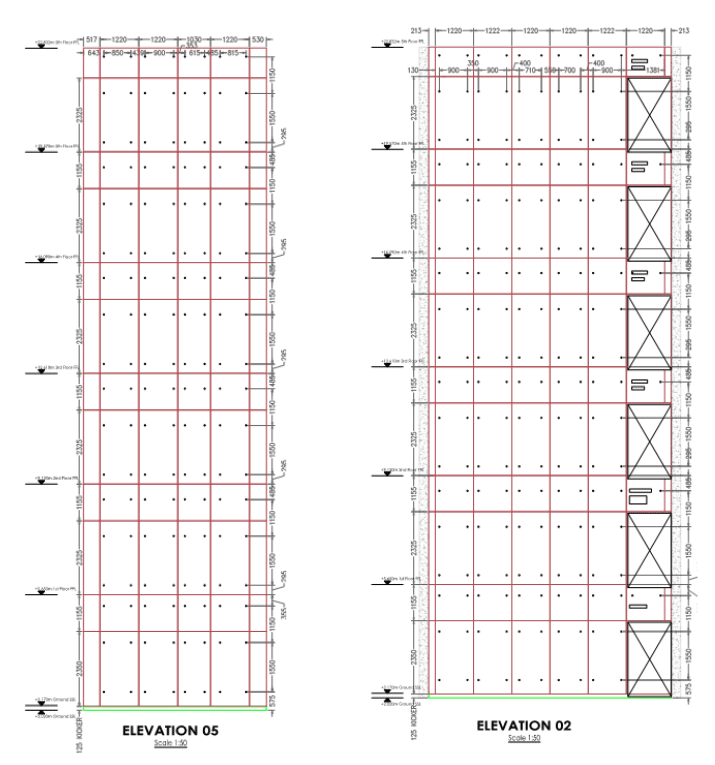 (Figure 4. Tie holes and plywood arrangements to fair face concrete)
(Figure 4. Tie holes and plywood arrangements to fair face concrete)
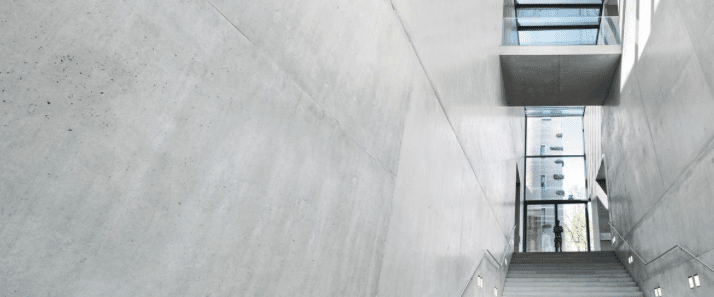
(Figure 5. Fair faced concrete typical finish – From www.doka.com)
There are several ‘cheats’ available for achieving these high finish and patterned surfaces, but all need to be considered at the design stage. For feature soffits it is often economical to use two layers of ply. The lower layer is ‘used’ and simplifies the falsework arrangement, whereas the upper ‘new’ layer can be placed to give the high-level finish. Again with a wall, high pours require more ties; therefore, panel selection is critical to maintain a pattern. Alternatively, dummy tie holes can be adopted to give the appearance of a regular panelled approach.
