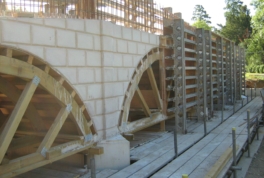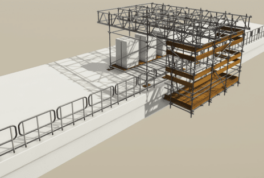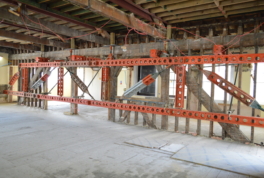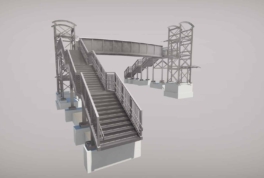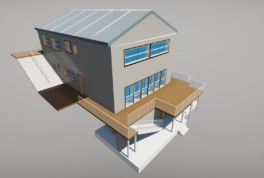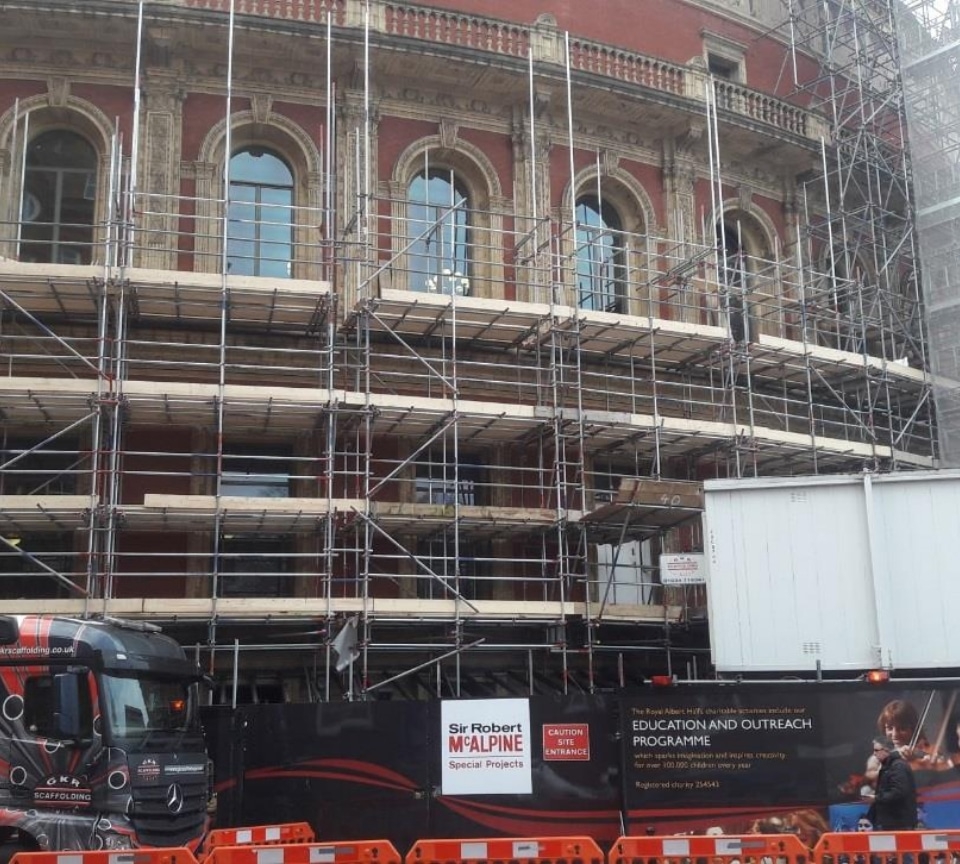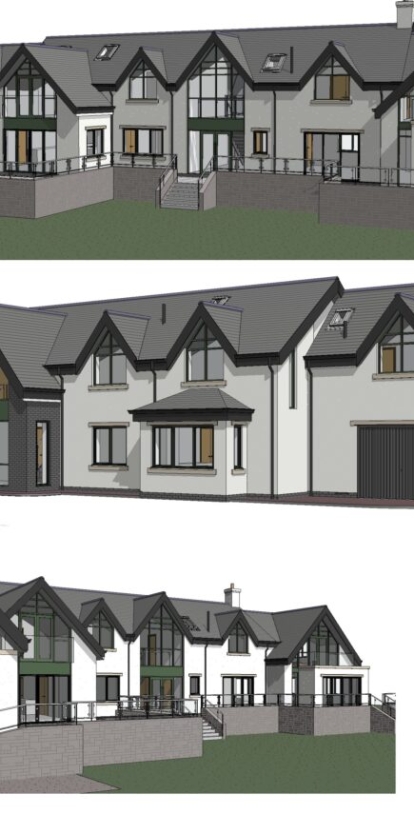
Little Maes Y Crochan
Background
As part of a recent IDH Housing Design project, we were asked to provide a full set of structural drawings for a property based in Cardiff, Wales. The works for this property, Little Maes y Crochan, included the demolition of the existing house and the erection of a new detached house.
Planning began in July 2020.
The property is still in early stages of the build process but is already a project we are proud to be involved with.
The Brief
IDH was briefed to produce a full set of structural drawings on all elements of the proposal for the project. The proposal of works was then undertaken so that they were able to be submitted to building control for approval and to ensure that a safe and comfortable structure was erected.
IDH received an instruction to carry out an independent check of the new RC swimming pool structure, along with providing new design for all the main structural elements and foundations. The walls are constructed with a fairly new product or system to the UK – Nudua ICF, which has brought some challenges, however working alongside a talented team of experts has assisted in overcoming these issues.
We were approached by Druidstone Developments Ltd and worked alongside DLP Architecture to produce the drawings which included the planned development and extracts from the detailed structural designs.

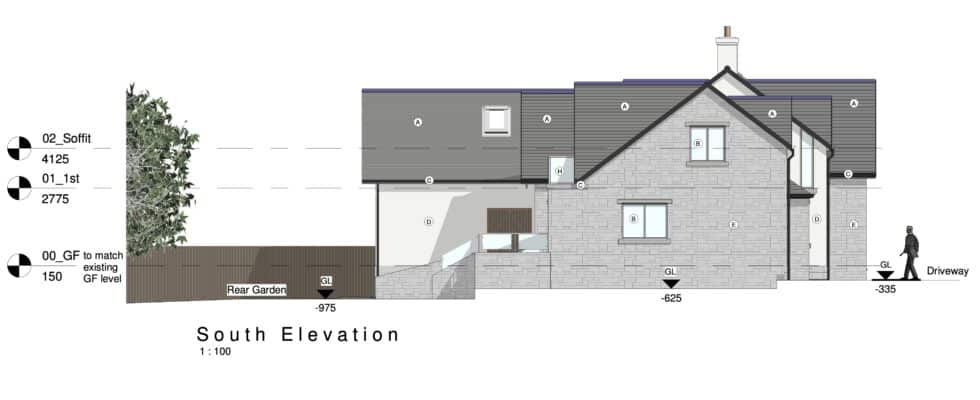
The Challenges
The initial problem the customer faced was that the proposal included a basement area that housed a swimming pool and was already part way through construction.
The swimming pool and basement area are both constructed from reinforced concrete and the client had already had a design undertaken for this. As the client and IDH were confirming the scope, the client was also getting ready to construct the swimming pool elements but wanted IDH to undertake a check on the reinforced concrete elements of the pool.
In order to deliver this package of works and not hinder the clients project schedule IDH needed to deliver this package of work quickly. This check provided prudent for the client since IDH identified an area within one of the corners of the swimming pool whereby the reinforcement was inadequate as the proposed reinforcement had insufficient anchorage and would not prevent cracking. IDH was able to provide an alternative design that would address the issues.
Picking this issue up was critical for the client, as it may not have presented itself for several years and could have led to further problems later down the line. Furthermore, remedial works to the area, after construction, could have proved costly.
What IDH did
Before appointing IDH, the client only had architectural drawings and needed a full set of structural drawings.
Whilst the architectural drawings detailed what was going to be built – the client did not have any designs of the structural elements of the building. Furthermore, the structure was to be constructed from Nudura’s Insulated Concrete Forms (ICF) which is still a relatively new method in the UK and is a slightly different approach to building a property than has traditionally been done in the UK.
The ICF system uses polystyrene forms connected with a system that allows the forms to be stacked and reinforced with steel. These forms can then be built up on site to the desired shape and filled with ready mixed concrete. This varies from a more traditional construction method which uses bricks and blocks to construct the wall and cavity which are tied together at regular intervals with steel ties.
This method of construction is likely to become more prevalent in the future.
As the requirement to become more environmentally friendly increases, we may find more builders, developers and architects using more of the ICF methodology of construction, as the manufacturers claim that not only structures stronger and faster to construct, but they are also more energy efficient and environmentally friendly, [1,2].
The client had very little previous experience with the ICF system, and therefore needed to engage a consultancy with a range of experience in different areas to help them navigate any potential problems they may encounter. They had approached three different consultancies and had obtained three different prices.
The deciding factor for the client was how responsive we were to his enquiries. IDH was able to work with the client to reach a price agreement that worked well for both parties.
IDH solved the issues for the client and was able to provide a full package of structural drawings, which consisted design of the following elements:
- Eccentric strip foundation design for the south elevation
- Strip foundation design
- Specification of the vertical reinforcing steel size and placement for the Nudura ICF system walls
- Design of the level 1 floor, using timber joists, including design of required steels, and specifying the necessary fixing to connect floor joists to the Nudura ICF system
- Specification of the lintels for each opening
- Check of the reinforced concrete walls of the basement level, including reinforcement schedule
- Check of the basement slab
- Design of the ground floor over the basement level
We were also able to provide an efficient and buildable solution for each of these elements, communicated effectively to the client by using the latest available computer aided design (CAD) software. Alongside this, when unexpected problems arose – IDH has been on hand to offer help and advice to enable the client to overcome any challenges they have faced.
The Results
The client was looking for a solution, that not only worked in theory, but was able to be constructed in the safest, most efficient, and cost-effective way.
Following on from a telephone conversation IDH was able to set up a Teams meeting with the clients to be able to quickly answer their questions and resolve any issues that they had, as to not impede their schedule. IDH was then able to follow up with a revised drawing to communicate the solution clearly and effectively.
We were able to deliver the package of works using the latest commercially available software packages. This allowed IDH to provide a package of works in a clean easy to understand format.
The client is currently part way through the build process with IDH supporting when required at every step. The build is currently on schedule and the client is clear on what is required from the design IDH have provided.
Having undertaken this project and with this method of construction likely to become more prevalent in the future, IDH is in good position to deal with this construction method for any future projects.
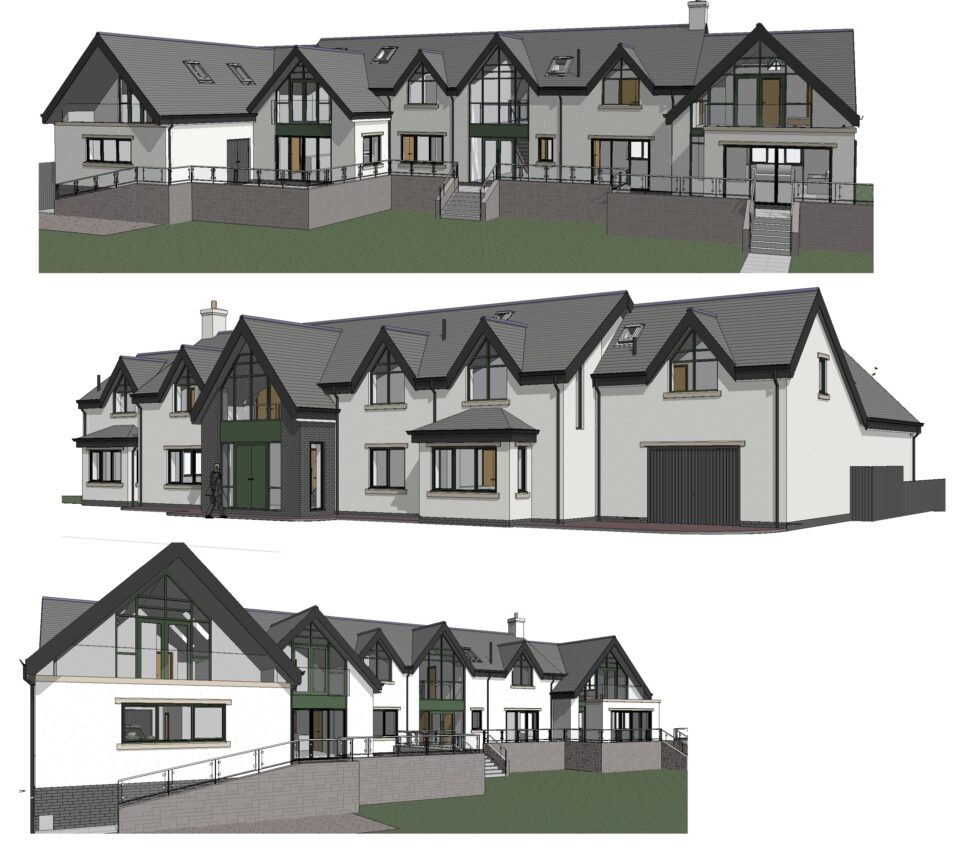
Testimonials
Client – Druidstone Developments Ltd.
Architect – DLP Architecture
