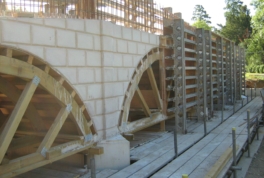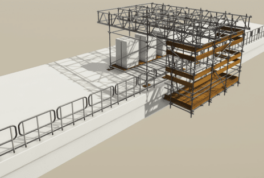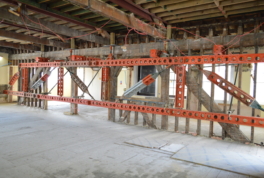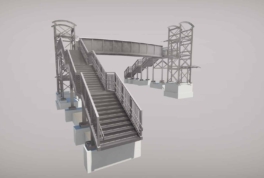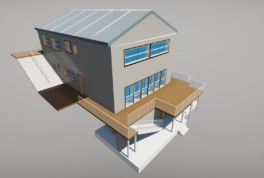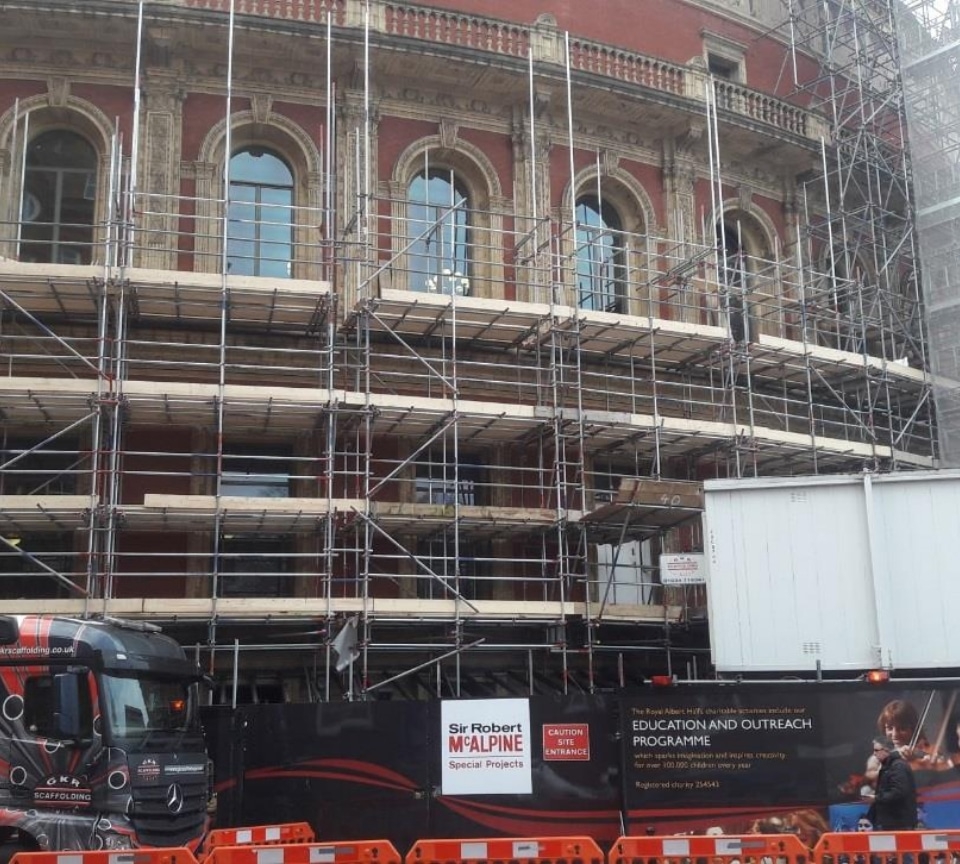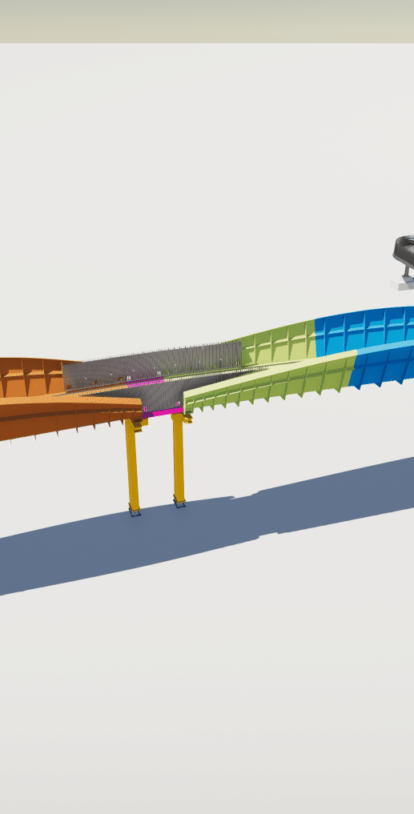
Newport Station Footbridge
Independent Design House were engaged by Prosteel Engineering, who were working for the principle contractor, Alun Griffiths, for, and on behalf of, Newport City Council to produce a fabrication model for a new access ramp and footbridge at Newport Train Station, the second biggest station in Wales.
As a key part of the project, two major sections of the city needed a new and improved link. The existing subway between Devon Place and Queensway had been plagued with anti-social behaviour concerns over recent years and was not accessible via wheelchair. The existing underpass was set for permanent closure following the completion of the footbridge.
Comprised of over 15000 individual plated parts with an extremely complex geometrical setting out, which included curved plates that were arcing / sloping in two directions, meant a challenge for setting out via traditional 2D drawing methods. By using design reference models supplied by the consulting engineers, CASS Hayward, we were able to accurately detail the geometrical data for the model and easily share models for review .
- Individual steel parts: Over 15000
- Bolts: 6400 bolts
- Tonnage: 460t
- Custom components were created for the parapet steel
