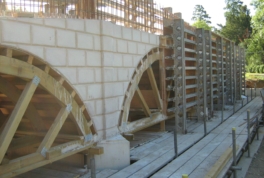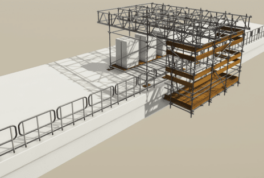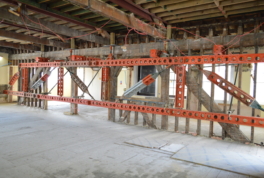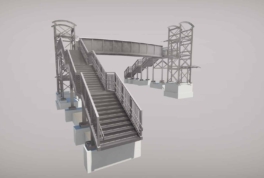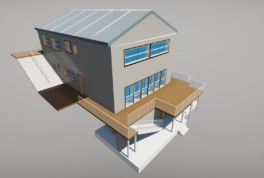Scaffolds & Fire Regulations
Scaffolds & Fire Regulations
Since we have been designing, this is an area that has not always been clearly defined in terms of guidance and what is required to provide a compliant design. For many Main Contractors, Scaffold Contractors and Designers fire regulations for Scaffolds are often an afterthought. To assist we have compiled the below list of references which give some guidance. Please note that this list may not be exhaustive.
CDM Regs 2007: Emergency routes and exits
A sufficient number of suitable emergency routes and exits shall be provided to enable any person to reach a place of safety quickly in the event of danger. It shall lead as directly as possible to an identified safe area.
Any emergency route or exit provided shall be kept clear and free from obstruction and, where necessary, provided with emergency lighting so that such emergency route or exit may be used at any time. All emergency routes or exits shall be indicated by suitable signs.
The Regulatory Reform (Fire Safety) Order 2005: Emergency routes and exits
Emergency routes and exits must lead as directly as possible to a place of safety.
In the event of danger, it must be possible for persons to evacuate the premises as quickly and as safely as possible.
The number, distribution and dimensions of emergency routes and exits must be adequate having regard to the use, equipment and dimensions of the premises and the maximum number of persons who may be present at any one time.
Emergency doors must open in the direction of escape.
Emergency doors must not be so locked or fastened that they cannot be easily and immediately opened by any person who may require to use them in an emergency.
Other useful references:
Part K1 of the Building Regulations: Stairs & Ladders
Part B of the Building Regulations: Fire Safety
Interestingly, neither the CDM Regs nor Fire Safety Order state minimum criteria – rather they imply it is subject to Risk Assessment. The HSE, however, have compiled a more user-friendly guidance document ‘General Fire Precautions’ which we have summarised below:
- During the course of construction escape routes are likely to change and should be regularly evaluated.
- In an emergency, escape via a scaffold is difficult. Try to minimise reliance on it.
- There should, where possible, be at least 2 escape routes offering escape in different directions.
- Table 1 provides maximum travel distances but also highlights for semi-open structures (arguably scaffolds) a dead-end and alternate escape route distance of 18m and 100m respectively for Normal Fire hazards.
- Staircases should be provided in preference to ladders where reasonably practical.
- The external wall against which the stairway is erected should be imperforate (not in front of windows). If it is, these windows should be blocked off with resistant material.
Read more Technical Guidelines.
