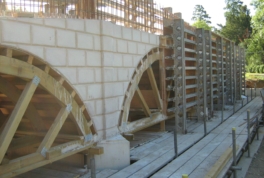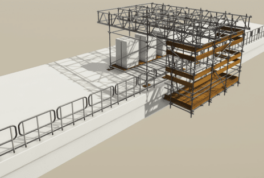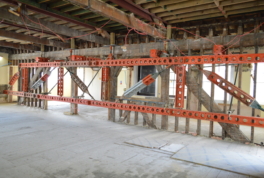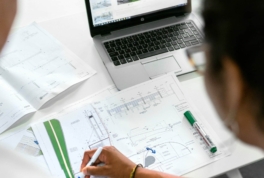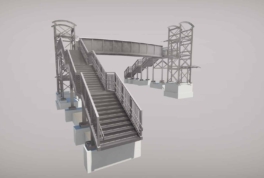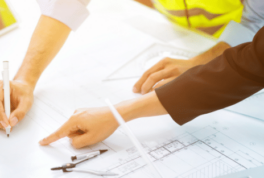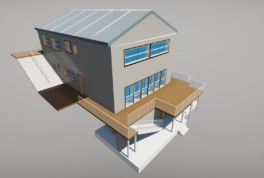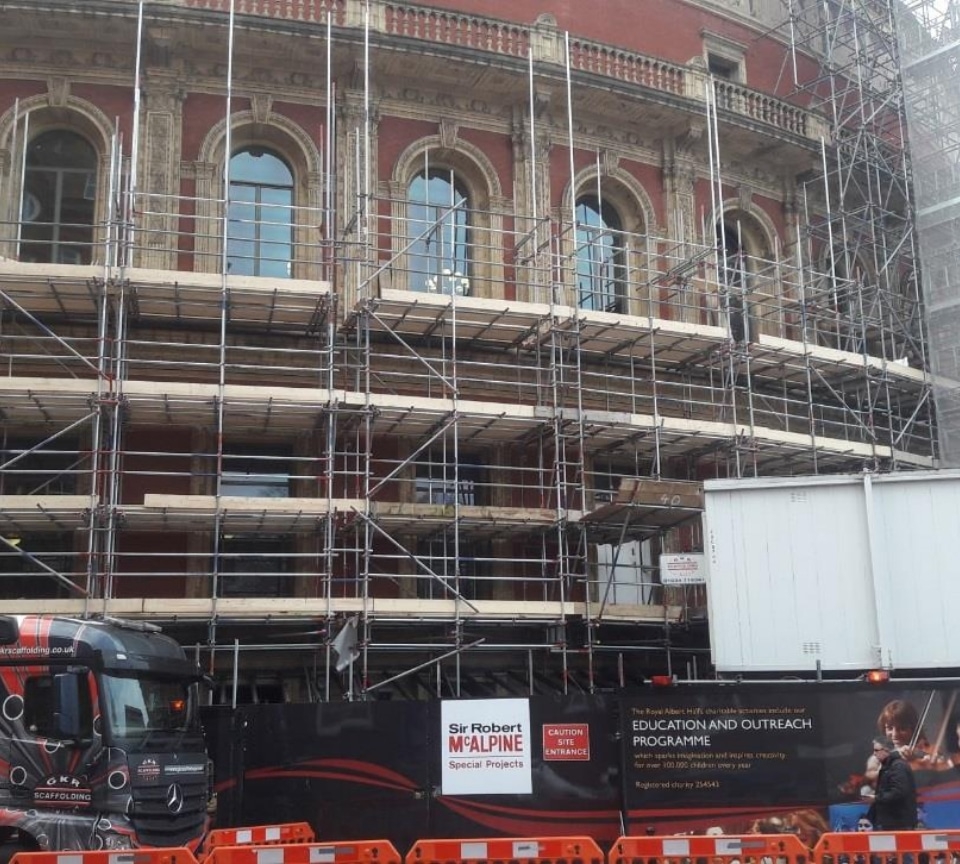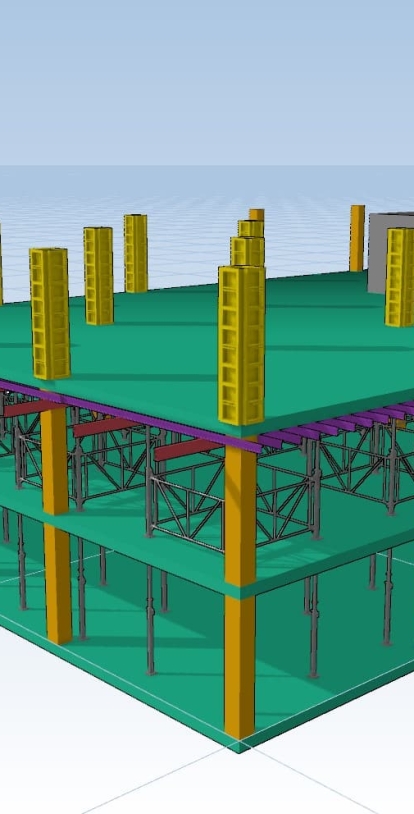
3D Drafting, Modelling & BIM
Building Information Modelling (BIM) is an innovative approach to design within the construction industry, which consists of working collaboratively using digital 3D models.
We believe that this approach can help to reduce project risk, time and cost, and as such we are at the leading edge of development in this area, with a dedicated team of developers and designers.
Using Tekla and Revit, we can produce fully interactive models as well as 2D isometric drawings with our bespoke developed software. Equipment lists can also be easily extracted and provided at no extra cost to the design.
We are committed to becoming a market leader and currently have a dedicated team working at BIM Level 2, with others undertaking training to further increase our capacity, in line with the UK government BIM strategy. Please see their FAQ for more information on BIM Level 2.
Please see some example projects below.
Lower claption road
Perimeter scaffold was required for external wall insulation and brickwork for 3 No blocks. 5-2 boards wide, 4-2 or 3-2 where it had to be fit in between building and retention walls, multiple bridged sections above entrances to building, balconies etc. Erected progressively in 2.0m lifts. Splayed scaffold at SE and NW corners of Block A building.
Western Undercliff, Ramsgate
IDH were engaged to undertake the modelling of this existing landmark structure located at Western Undercliff, Ramsgate. The existing beach Café and Public Conveniences which have served the beach and local area since the 1950s are part of a larger regeneration project and we are currently working on plans for the replacement iconic structure due to be constructed in 2020.
