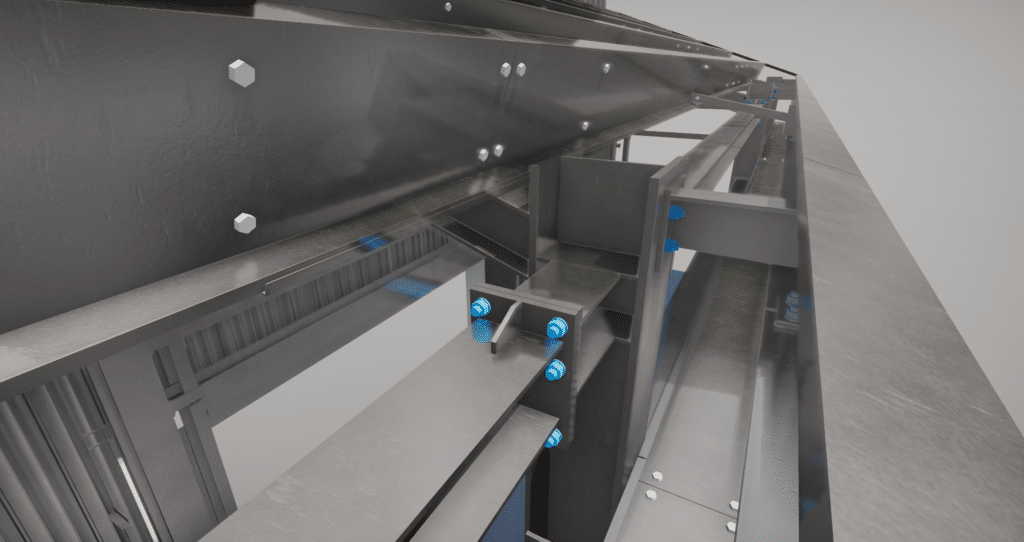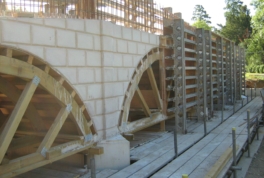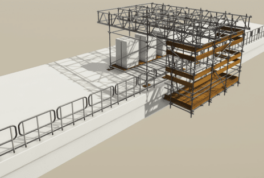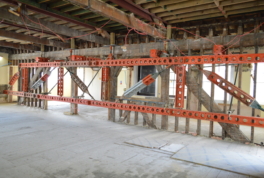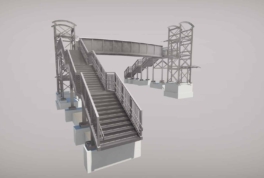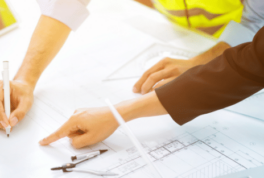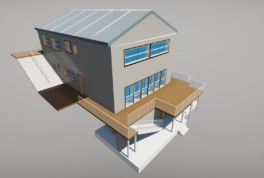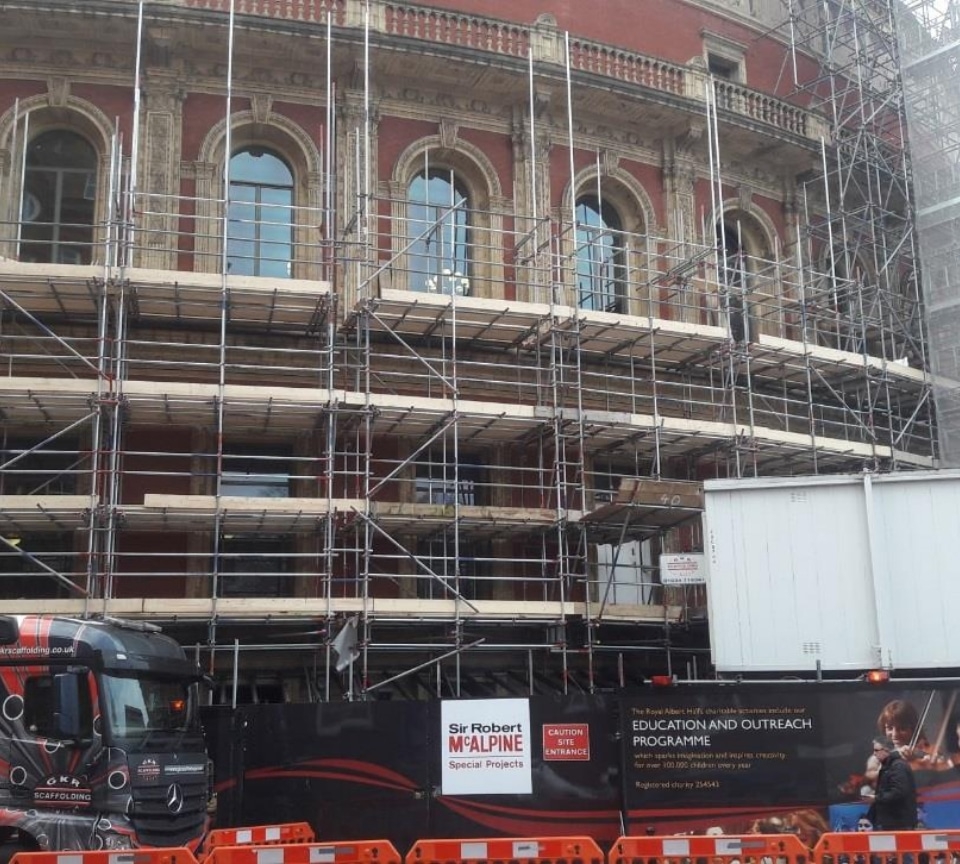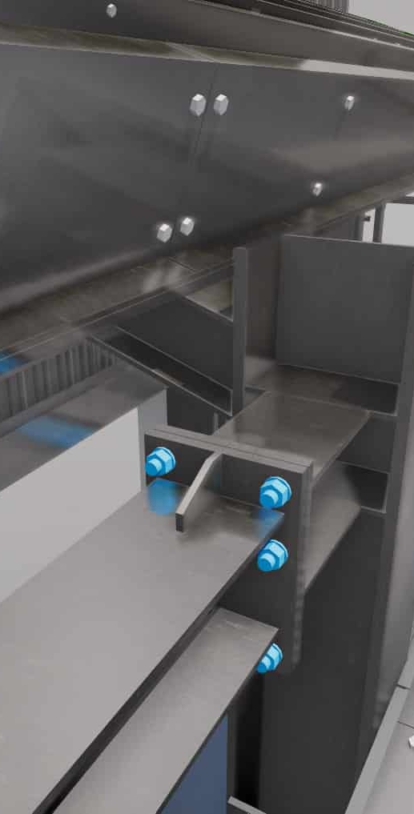
Structural Steel Design and Detailing
We understand the importance of precision-engineered structural steels and have vast experience in permanent works design. Using our structural steelwork design competency, we can produce detailed fabrication and erection design drawings to Eurocodes using AutoCAD as well as Tekla Structures 3D modelling software.
We have an experienced team of engineers who have worked in the steelwork industry (both in the UK, and overseas) for many years, and we can support from initial concept and outline scheme design, all the way through detailed development stages, and on to final fabrication drawings, and site support.
We have previous experience working across all sectors including, Commercial, Residential, Retail, Rail, Nuclear, Defence, Car Parks, Government funded projects, refurbishment (which links really well with our Temporary Works team).
Please speak to us about any structural steel requirements you may have.
WE OFFER
Fabrication Design Detailing
- Frame Analysis
- Material Specification
- Component Sizes and Dimensions
- Welding and Bolting Details
- Connection Details
- Weight and Finishes
- Member Selection
- Full Building Regulation Submission
- IFC Modelling for CNC Fabrication
Erection Designs With
- Dimensioned Plans
- Phasing and Placement
- Method of Installation
- Fixings Required
- Fully Interactive 3D Models
