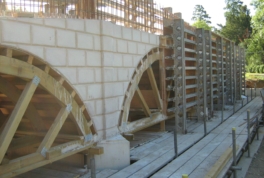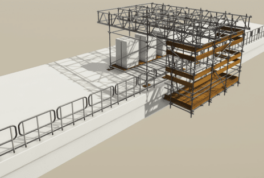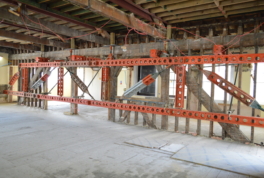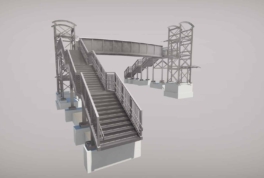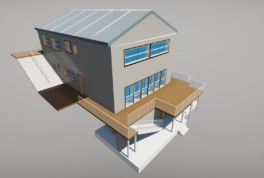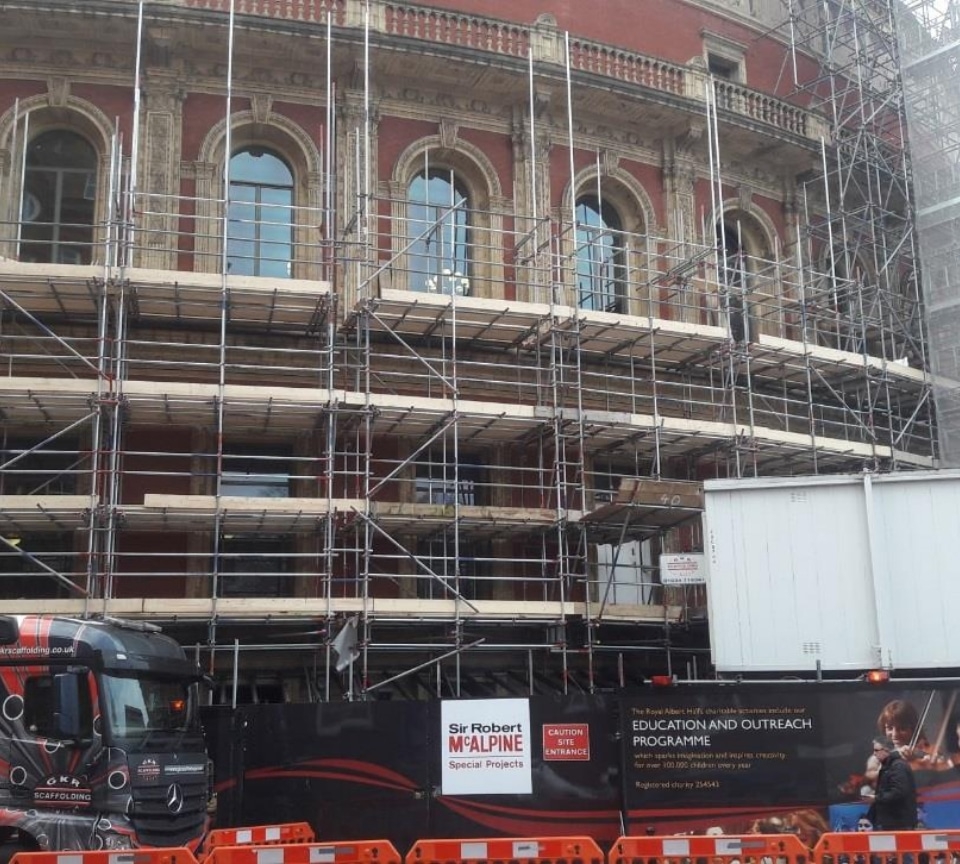News
Using 3D modelling systems to transform the design process
January, 18th 2022
Since its widespread adoption in the early 2000s, building information modelling has revolutionised the construction sector. It’s easy to see why. BIM lets you:
- Visualise what’s being built. To this day, the ability to ‘walk’ clients through the building prior to manufacture is a game changer.
- Streamline the process. Modern systems are able to incorporate the most complex designs.
- Collaborate. The ability to file share with key stakeholders means changes can be quickly and accurately identified, and everyone is across the project as it unfolds.
- Identify problems. Any clashes within the main structure or with follow on trades can be identified at an early stage to avoid costly on-site rectification.
IDH is ready to bring the very latest 3D modelling systems to your project. That could mean collaborating with our in-house design teams to produce a fully realised design using industry leading software Tekla Structures and Revit. But we also offer bespoke modelling and detailing services as a unique requirement or to complement a larger scheme.
IDH’s experts:
- Know the software inside out. A BIM system is only as good as the person operating it. Our in-house designers know how to maximise the potential of systems such as Tekla Structures. We are BIM level 2 accredited.
- Understand what on-sites teams need to do their job. We provide a wide range of drafting services, producing general arrangement drawings for project teams and fabrication drawings for manufacture. We can export in DXF, DWG, PDF, Fabtrol, MIS formats and more. Our designs include NC data, bolt lists and material lists. To support the project teams and site operatives, IDH can produce plan, elevation, bending schedules and isometric GAs.
- Have every stage of your project covered. We have vast experience of both permanent and temporary works schemes. Our 3D modelling will identify potential clashes and constraints that might well be missed using 2D systems. IDH can produce models for development schemes, surveys (including point clouds), clash checking and tenders. These can be supplied in IFC, DGN, DWG, SKP or PDF.
- Are highly skilled structural and architectural designers. We provide steel detailing for the commercial, industrial, residential and transport sectors, co-ordinating both architectural and engineering schemes and developing a fully connected 3D model to progress through to manufacture. IDH also provides rebar detailing. Working with reinforcement drawings and schedules, IDH can accurately model and produce comprehensive rebar buildability and clash reports.
Whether you need a turnkey solution or bespoke modelling and detailing services, IDH can help. David Lindsay is on hand to offer his expertise or you can reach us on +44 (0)1622 690410 or info@idh-design.co.uk
